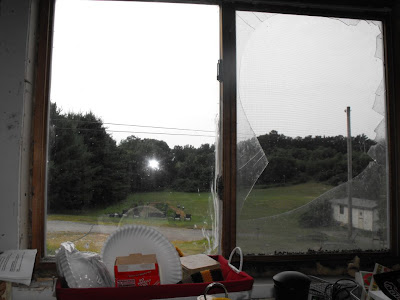Wow, it has been a while since I posted anything! I've been so busy with writing and other projects, the days just go flying by. I wonder if this blog will ever catch up with the current season, now that it's almost spring again.
So much going on around here, about the only thing that is dragging along is the renovation. We've been picking away at that, because we had a big tax bill we were worried about, and so didn't want to overextend ourselves either in building supplies or in hiring someone. Happily, it turned out to be no bigger that we expected (WHEW!!!!) and with some creative financing and continued good luck, it shouldn't hinder us from continuing to work on this place, albeit at a slow pace. But things are getting done and the demolition part of the renovations goes on.
To give you an idea of the scope of this project, here are some pictures from late last summer into early fall. The three main bedrooms here face the road, and they very much needed updating. No heat in two of them, old windows, old substandard wiring, and plaster walls that really weren't walls at all. It's been interesting to watch it come out, and dream of how it will look when it's done. I had been living here off and one since June but made it my permanent residence in October, and just recently changed my mailing address. For Ariel The Wonder Dog and me, the farm is home.
So here we go!
So much going on around here, about the only thing that is dragging along is the renovation. We've been picking away at that, because we had a big tax bill we were worried about, and so didn't want to overextend ourselves either in building supplies or in hiring someone. Happily, it turned out to be no bigger that we expected (WHEW!!!!) and with some creative financing and continued good luck, it shouldn't hinder us from continuing to work on this place, albeit at a slow pace. But things are getting done and the demolition part of the renovations goes on.
To give you an idea of the scope of this project, here are some pictures from late last summer into early fall. The three main bedrooms here face the road, and they very much needed updating. No heat in two of them, old windows, old substandard wiring, and plaster walls that really weren't walls at all. It's been interesting to watch it come out, and dream of how it will look when it's done. I had been living here off and one since June but made it my permanent residence in October, and just recently changed my mailing address. For Ariel The Wonder Dog and me, the farm is home.
So here we go!
 |
| OK, for some reason we are now looking at my kitchen door and the entrance to the living room. The kitchen and dining room comprise the ell, and they are perfectly usable as is, if a bit desperately in need of paint, some trim, and new windows. We're getting to things as we can. For now I am living with what I must. The previous owners put in the cabinets and slate flooring in the kitchen and raised the ceiling in the entire ell. There is one inch foam insulation underneath that sheet rock, and it holds heat well. The husband built that door BTW, it has an old fashioned tongue latch which gets balky but I find it charming anyway. Sometimes it blows open in heavy wind if I don't lock it. I was getting some of my old thrifting finds up on the wall at this point for 'atmosphere'. It makes it feel more like my home. Boy was it HOT in there this summer though! I sat outdoors a lot during the day and ran fans when I had to be inside. |
 |
| Here is how we know when the plaster went up. Newspaper was used for insulation and backing, and this was stuck fast to one of the interior wall surfaces that is not being touched right now. We don't dare remove it, the paper is so old and crumbly. Look at that date—that is history! This paper was a local one which ceased publication in 1816. http://chroniclingamerica.loc.gov/lccn/sn82016378/ |
























No comments:
Post a Comment